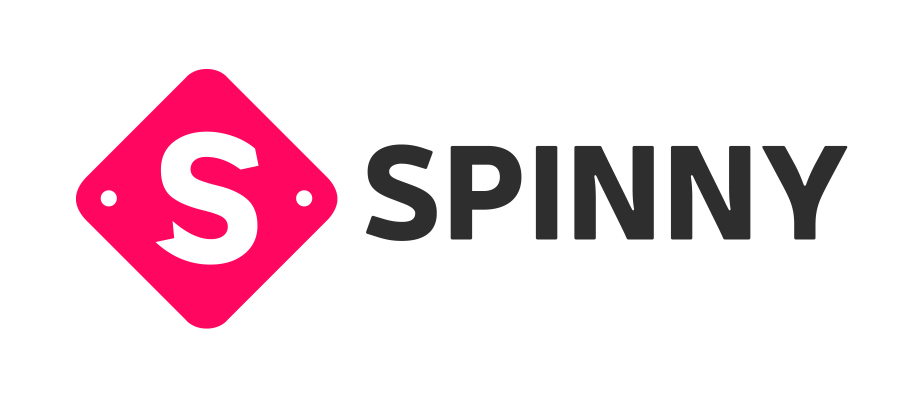
Autocad Draftsman and Quantity Sur...
Deko Partitions India LLP
Bangalore
200,000-250,000 Year
0 - 1 Years
Posted:
30+ days ago
Full time
Applicants:
1
Job Description
Job Title: AutoCAD Draftsman and Quantity Surveyor
Position Overview: We are seeking a versatile and detail-oriented AutoCAD Draftsman and Quantity Surveyor to join our Design Drafting & QS team. This dual-role position combines technical drafting skills with quantity surveying expertise, playing a crucial role in project planning, estimation, and execution. The ideal candidate will have a strong background in both AutoCAD drafting and quantity surveying, with the ability to produce accurate drawings and detailed quantity take-offs for corporate interior projects.
Key Responsibilities:
1. Drafting and Design: Produce detailed technical drawings using AutoCAD software, including plans, elevations, sections, and details, in accordance with project specifications and industry standards.
2. Collaboration: Work closely with partners, architects/clients, and project managers to understand project requirements, provide technical input, and ensure alignment with design intent.
3. Accuracy and Precision: Maintain high standards of accuracy and precision in all drawings to facilitate smooth project execution. Conduct thorough reviews ensuring completeness and minimal errors.
4. Technical Expertise: Demonstrate proficiency in AutoCAD software, including advanced features such as layer management, blocks, and dynamic components, to enhance productivity and streamline the drafting process.
5. Documentation: Prepare comprehensive drawing packages, including layout sheets, schedules, and annotations. Maintain organized drawing files and documentation, for version control.
6. Problem Solving: Identify design discrepancies, clashes, and potential construction issues during the drafting process, and propose solutions in collaboration with the design team.
7. Time Management: Manage multiple projects simultaneously, prioritize tasks effectively, and meet deadlines consistently while maintaining the quality of work.
8. Change Management: Incorporate revisions and modifications to drawings as per feedback from stakeholders, ensuring accuracy and compliance with project timelines.
9. Communication: Communicate effectively with team members and external stakeholders to convey design intent, clarify requirements, address feedback and revisions promptly.
10. BOQ extraction: Prepare accurate and comprehensive bills of quantities (BOQs) based on project drawings and specifications for costing, planning and procurement.
11. Inter team collaboration: Collaborate with project managers and procurement teams to prepare material schedules, procurement plans, and production drawings, ensuring alignment with project objectives and timelines.
12. Project ownership: Monitor project progress and changes at site in co-ordination with projects team and updating shop drawings, production drawings & material quantities accordingly.
13. Site visits: Conduct site visits and inspections as necessary to verify quantities, as per site conditions, and identify potential variations or discrepancies for timely resolution.
Qualifications:
Bachelors degree or equivalent in Civil Engineering, Quantity Surveying, Interior design, or related field.
Proficiency in AutoCAD software, with a minimum of 2 months to 1 year of experience in technical drafting for residential or corporate interior projects.
Strong understanding of design principles & standards related to interiors.
Experience in quantity surveying, for interior projects, preferably in a similar role.
Excellent analytical and mathematical skills, with the ability to interpret drawings, specifications and related documents accurately.
Proficient in Microsoft Excel and other software tools for quantity surveying
Effective communication and interpersonal skills, with the ability to collaborate with multidisciplinary teams and external stakeholders.
Portfolio demonstrating previous experience in drafting is highly desirable.
Familiarity with other design software such as Revit, SketchUp is a plus.
Excellent technical skills, with the ability to produce accurate and detailed drawings within tight deadlines.
Benefits:
Competitive salary package with performance-based incentives.
Dynamic and collaborative work environment with opportunities for career advancement and growth.
Exposure to diverse projects across corporate sectors.
Application Process:
If you meet the qualifications and are interested in joining our team as an AutoCAD Draftsman and Quantity Surveyor, please submit your resume, cover letter, and portfolio showcasing your relevant experience. We look forward to reviewing your application and discussing how you can contribute to our company with your technical expertise and attention to detail.
Role: Draughtsman
Industry Type: Architecture / Interior Design
Department: UX, Design & Architecture
Employment Type: Full Time, Permanent
Role Category: Architecture & Interior Design
Education
UG: B.Tech/B.E. in Civil
Key Skills
Boq Preparation AutoCAD Design Communication Skills Drafting Documentation Interiors
Job Requirment
Role:
Draughtsman
Industry:
Architecture / Interior Design
Department:
UX, Design & Architecture
Employment Type:
Full time
Education
Graduate
Skills
Auto CAD
Communication Skills
Similar Jobs

Front Desk Executive
Spinny
Bangalore
0 - 1 Year
Full time
Posted:
30+ days ago
Technical support- Engine...
Hewlett Packard
Bangalore
0 - 4 Year
Full time
Posted:
30+ days ago

HR Operations
BlueStone
Bangalore
0 - 1 Year
Full time
Posted:
30+ days ago

Staff Software Developmen...
Razorpay
Bangalore
1 - 3 Year
Full time
Posted:
30+ days ago

Digital Marketing Intern
Biodimension Technolo...
Bangalore
0 - 0 Year
Full time
Posted:
30+ days ago

Helicopter Acquisition Sp...
Dna labs
Hyderabad
2 - 7 Year
Full time
Posted:
30+ days ago

Business Associate
Echobooom Management ...
Bangalore
0 - 2 Year
Full time
Posted:
30+ days ago

Picker / Packer
Amazon Wholesale India...
Bangalore
0 - 0 Year
Full time
Posted:
30+ days ago

Collection Officers
Bandhan Bank
Bangalore
0 - 2 Year
Full time
Posted:
30+ days ago

Technical Support Enginee...
Vertex Infosoft Soluti...
Bangalore
0 - 1 Year
Full time
Posted:
30+ days ago

Talent Acquisition Intern
Stable Money
Bangalore
0 - 0 Year
Full time
Posted:
30+ days ago

Field Marketing Executive
WallsToHome Interiors
Bangalore
0 - 3 Year
Full time
Posted:
30+ days ago


